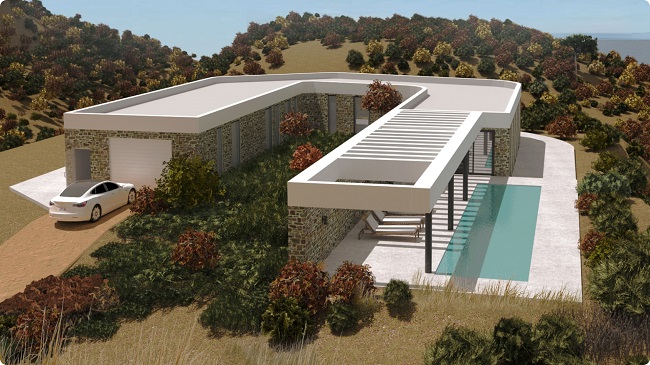The total amount spent on home repairs and improvements might rapidly become substantial. Costs range from $25,000 to $45,000, including labor, for projects including painting, gardening, and refinishing cabinets.
Renovating a kitchen or bathroom from scratch might cost as much as $60,000. Certain moderately priced renovations and new plumbing could significantly increase the overall price of your remodelling project.
Predicting a project’s success or budget without prior experience or training as an architect can be challenging. Building the floorplan, setting wall coloring, and adding furniture and other design features are all within the capabilities of home design software, allowing you to create a realistic image of your home remodeling project.

We compared more than 15 distinct pieces of home design software before settling on our top 6. There was more than simply money involved in picking the finest.
Our priority was to find solutions that were intuitive to use, produced photorealistic images, and could be used to build actual locations using user-supplied photos.
Best Home Design Software of 2023
Like with many other industries, residential architecture is becoming increasingly digital. One way that architects, interior designers, and homeowners can bring their ideas to life in a virtual world is with the use of home design software.
The software has a number of tools that make it possible for users of various skill levels to make something useful for their work.
1. Nova Development
Because of its wizard-driven technology, which allows you to accomplish everything from remodeling your bathroom to constructing your dream home from the ground up, we found that Virtual Architect Ultimate Home Design was the best option for most people.
The software contains everything a weekend warrior or DIYer may want to visualize a home repair project, including the ability to incorporate your own genuine images and landscape and deck design.
Nova Development has created Virtual Architect Ultimate House Design with Landscaping and Decks 10. Founded in 1984, the company has grown to become one of the most significant American publishers of consumer and small business software. Nova Development’s offerings span both the Windows and Mac platforms.
2. TurboCAD
Some of the software on this list is cloud-based, meaning that you may access it remotely from nearly any device, while others are standalone software applications that you buy and install on your computer; these programs are usually available for both Mac and PC.
We found FloorPlan Home & Landscape Deluxe Mac 2021 to be the most user-friendly, feature-packed, and straightforward of the programs we tested with versions tailored to the Mac OS.
It is a wonderful choice for novices because of its beginner-friendly features, such as QuickStart, which make it easier to create unique house plans. The automatic cost estimator and the ability to simulate both interior and outside lighting are also huge pluses.
3. RoomSketcher
To begin, RoomSketcher was established in 2007. The company branched off from an earlier venture that specialized in 3D graphics for the offshore oil industry. As a privately held company, RoomSketcher has the backing of Argentum, a venture capital firm, and Torrey Pines AS, a holding company.
Because your home design projects in RoomSketcher are stored in the cloud, you can access them from any computer, tablet, or smartphone—even when you’re not connected to the Internet.
Users can make their own floor plans and interior designs, and then view them in 3D, 2D, and 360 degrees. It comes with an astounding variety of plant photos and a large collection of possible furniture pieces.
The software even lets you “clone” your first floor and use its outline as a basis for your second storey’s construction. Folders store your work permanently so you may return to it whenever you choose.
4. SketchUp
SketchUp Pro is clearly the greatest home design program available due to its extensive feature set, powerful 3D modeling tools, and online forums that include anything from tutorials to conversations.
Using SketchUp Pro, you can create detailed 3D models of houses (and other buildings) with just a few clicks of the mouse. To get started, pick a layout from the numerous available options, then pick a view.
You may make plans, elevations, details, title blocks, and a lot more with the “LayOut” tool, in addition to 3D models. Because it can handle both raster and vector graphics, it’s also useful for producing presentation documents.
The tool facilitates the production of animated flyovers and walkthroughs of models, illuminating their inner workings in a straightforward manner.
5. Chief Architect
As you’d expect from a product developed by Chief Architect, Home Designer Pro provides a wealth of resources for anything from planning an addition to the home to estimating project costs for a makeover.
They come with widely used defaults for most construction methods, making it easy to start your own project from scratch. Home Designer Pro is versatile enough to be used for the design of a single room or a full residence.
You may install shelves, arrange furniture, and even color the walls. The software comes with a large collection of pre-made 3D architectural components that may be integrated into layouts. You can select to have the CAD block automatically refresh as items are edited, and you can rotate symbols in multiple planes.
It is possible to construct multi-level decks by setting heights by either absolute or relative positions, and the tool also allows you to reference nearby floors. Room names can be altered, items can be edited in bulk (say, all cabinets), and building blocks can be designed, relocated, and saved as a unit.
Conclusion
Whether it’s the layout of a room or the selection of paint colors for a new addition, it’s important to convey your vision for the project as clearly as possible to everyone involved.
Cory Powell from DBS Bathrooms discusses some of the greatest free design tools now accessible to home designers and interior decorators, and he explains that using a room planner or design app is the most realistic approach to flesh out your ideas visually.
















